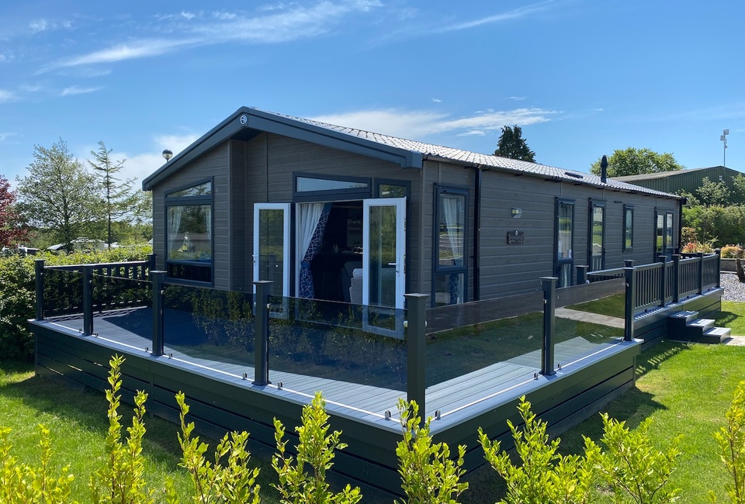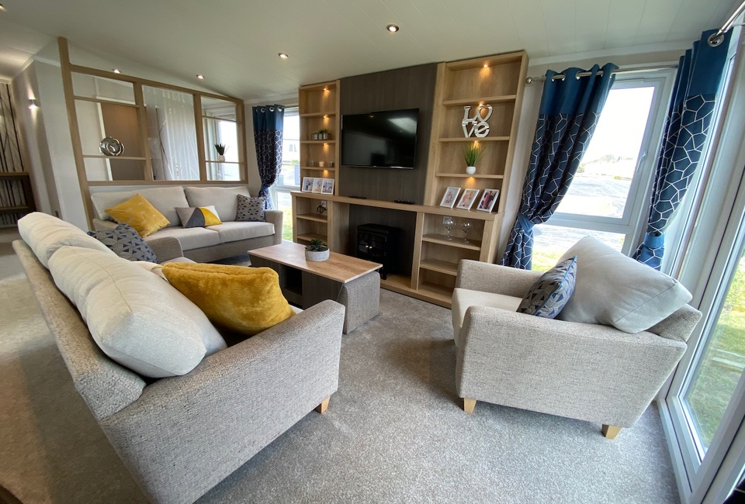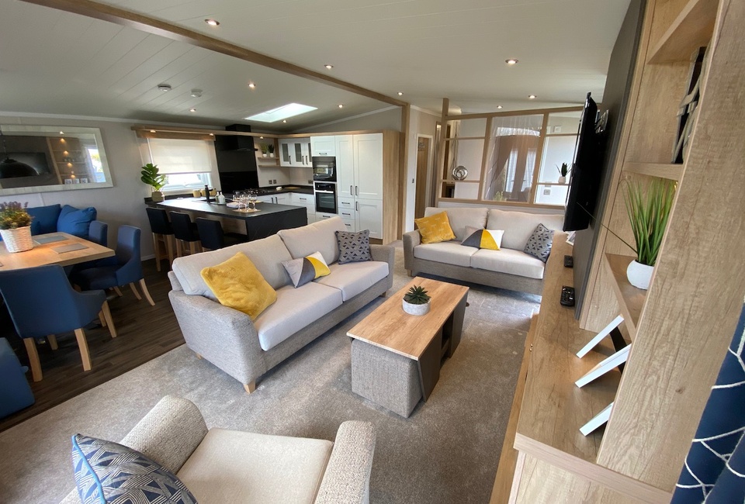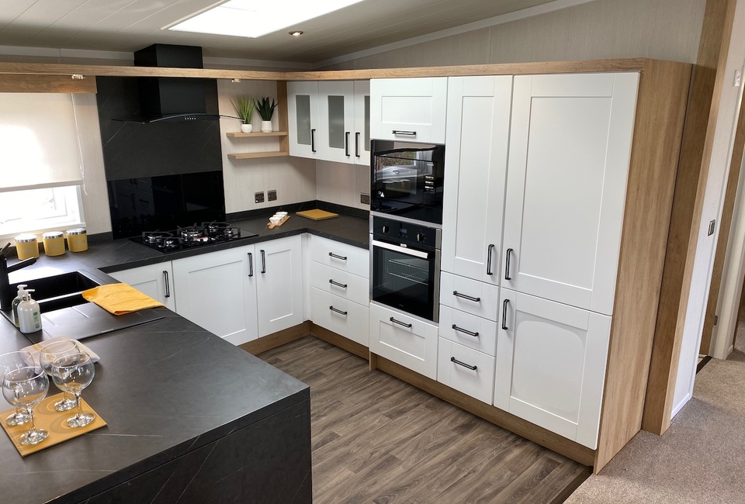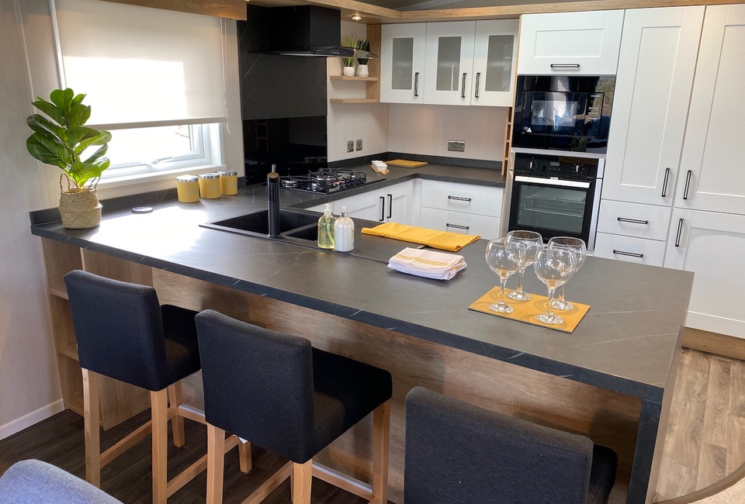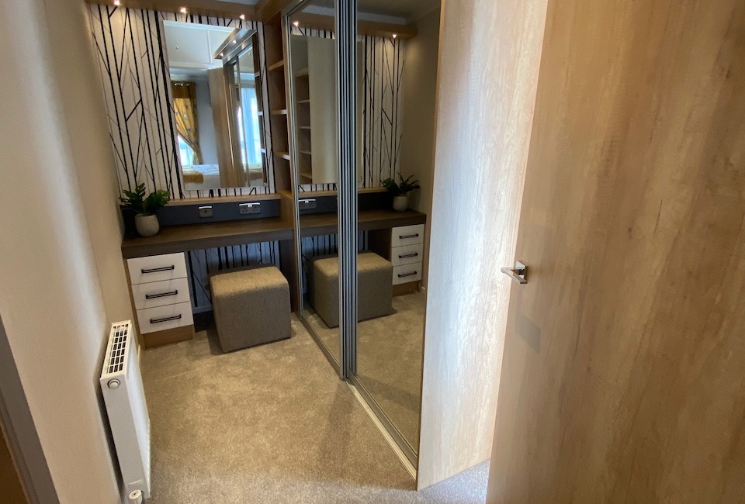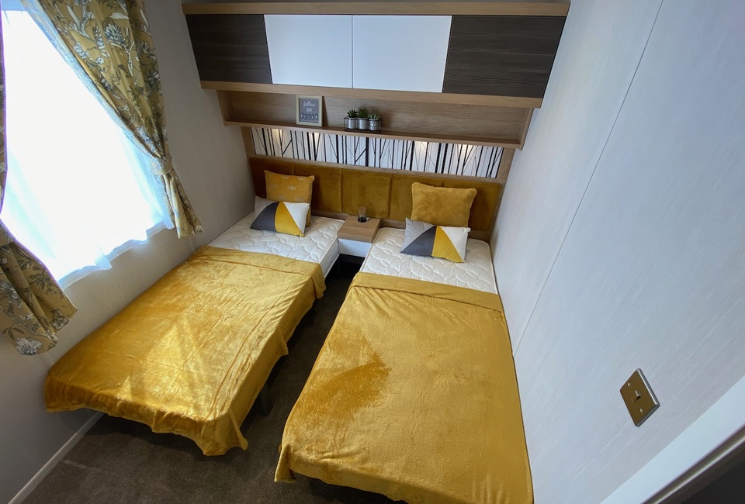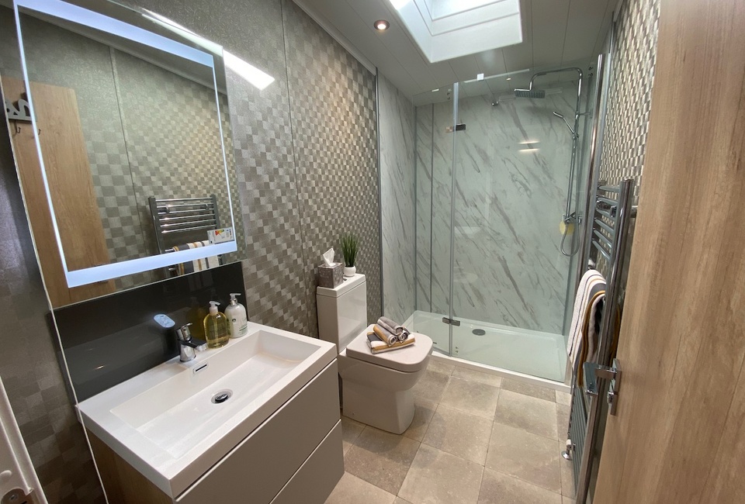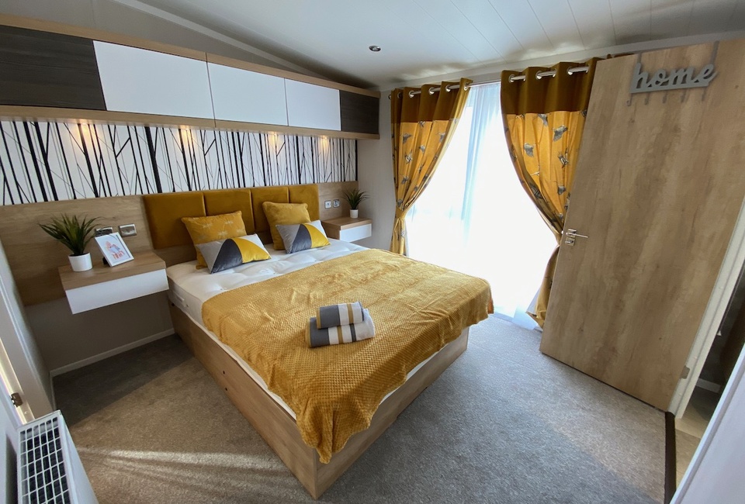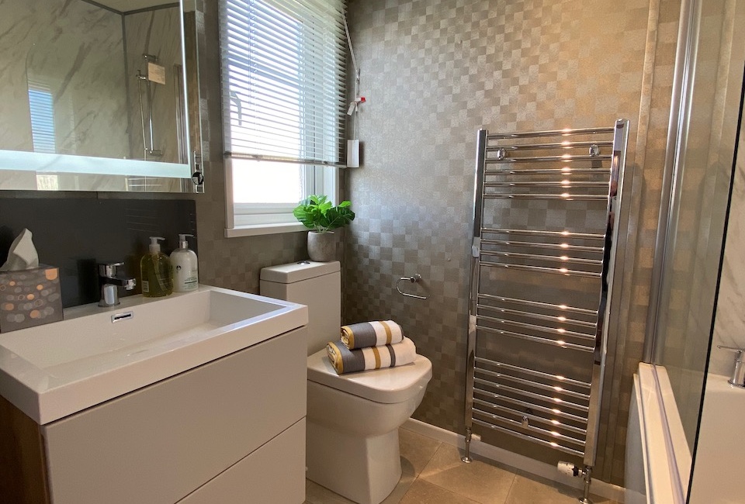Description
Please check out our full range at HERE
The twin unit, residential specification Toronto Lodge is all about luxurious family living with a fresh interior and premium touches, including high-quality carpet with underlay and LED lighting throughout.
Maintaining the same friendly, contemporary interior scheme, with its plush Zodiac soft furnishings high specification and robust fittings, the additional layout allows you to select the variant that most suits your needs. It offers even larger bedrooms and extra wardrobe capacity for those prioritising breadth and storage over berth capacity.
The sumptuous main bedroom is equipped with a king-size double bed with lift up storage and overhead lockers, plus a Duvalay™ 'Alba-Ortho' orthopaedic mattress for outstanding back support. You’ll find a separate dressing room with wardrobe, drawers and dressing table for getting ready in style.
The main bathroom and ensuite feature chrome finish towel radiators, LED illuminated vanity mirrors with infrared sensor and demisting pad, an extractor fan and shower cubicle with thermostatic shower. The ensuite also has a bath, while the main bathroom includes a roof VELUX.
The airy lounge is filled with natural light by front 'Aspect' French doors and a large front feature window. It incorporates freestanding two and three-seater sofas with separate chair, as well as an entertainment unit comprising a fireplace with 2kW Optiflame® fire, beneath a branded 40’’ TV with backlit shelving, creating a true home from home. There’s also a ‘Helsinki’ wooden dining table with large wraparound corner dining seating for the whole family to enjoy sharing meals together.
The state of the art U-shaped kitchen maximises space with a roof VELUX and breakfast bar, enhanced by timeless shaker style doors and quality appliances, from the five-burner gas hob with central 'Wok' burner, to the wine cooler and integrated dishwasher.
And to keep everything neat and tidy, Toronto’s clever storage solutions deliver a large walk-in cupboard housing boiler, freestanding washer-dryer, coat hooks and shelving.
Offering excellent thermal performance and sound insulation, Toronto is fitted with Thermaglass uPVC double glazed windows and doors, lagged underfloor pipes, a composite Structural Insulated Panel floor, and thorough roof and wall insulation. There’s also a 30kW gas combi-boiler central heating and hot water system plus wireless programmable room thermostat to keep you cosy whatever the weather.
Exterior
- Residential specification enhanced to BS3632:2015
- 20ft twin units with 10ft and 10ft split
- Strong I Beam twin-axle chassis with galvanised finish warranted for 10 years
- Bonded 'sandwich' exterior wall construction for greater strength
- Coated steel pantile roof
- CanExel high density wood composite cladding with durable realistic woodgrain texture in Timberwolf and Mist Grey with anthracite glazing
- Front 'Aspect' French doors
- Large front feature window to dining area/front offside
- uPVC windows with push-button security locks
- PVC gutters and down pipes
- Low energy exterior light and downlights under front eaves
Insulation
- Excellent thermal performance and sound insulation:
- 'Thermaglas' uPVC double glazed windows and doors with improved thermal rating
- 100mm composite SIPs (Structural Insulated Panel) floor
- 200mm insulation in roof
- 95mm insulation in walls
- Lagged underfloor pipes
Interior
- 'Zodiac' soft furnishing scheme
- 30kW gas combi-boiler central heating and hot water system
- Wireless programmable room thermostat
- Radiator thermostats
- Luxury carpet with underlay throughout
- Dark Grey 'French Oak' laminate effect vinyl flooring in kitchen and dining area
- Modern planked ceiling system gives a smoother finish with one central beam
- Interior side wall height 7ft (2.13m)
- Low energy LED ceiling lights throughout
- 'Nebraska Oak' woodgrain
- USB double sockets
- Good provision of double electric sockets throughout
- 'Loft' style feature wall with display table and shelf in hallway
Lounge
- Freestanding 2 seater and 3 seater sofas with separate chair, bolsters and scatter cushions
- Feature coffee table with two cube stools stored underneath
- Dedicated entertainment unit featuring;
- LED backlit shelving to both sides
- Fireplace with 2kW Optiflame® feature fire
- Branded 40' TV over fireplace and Sky TV cable for connection only
- Dedicated shelving and sockets for DVD player
- Contemporary shelving style and clear acrylic feature wall divide near entrance door
- Full height feature radiator
- Large wall mirror
Kitchen / Dining
- Large 'U' shaped matte kitchen with shaker style doors, breakfast bar and three stools to one side
- Pop up socket provision in worktop
- Glass fronted electric oven and grill
- Curved glass extractor fan unit with lights
- 5-burner gas hob with central 'Wok' burner and electronic ignition
- 'A+' rated double door integrated fridge and freezer
- Integrated microwave oven with digital controls
- Wine cooler
- 'A+' rated integrated 12 place setting dishwasher
- 1½ premium black granite effect sink/drainer with matte black tap
- 40mm laminate worktops with matching upstands
- Soft close drawers
- 'Helsinki' wooden dining table with wraparound corner seating and three dining chairs
- 'Loft' style feature wall in dining area
- Roof VELUX over kitchen units
- Large walk-in cupboard housing boiler, freestanding washer dryer, coat hooks, shoe shelving, two extractor fans and storage
Bathrooms
- Stone effect vinyl flooring in bathroom(s)
- Shower cubicle with thermostatic shower in main bathroom and bath in ensuite
- Metallic silver vanity splashbacks
- LED illuminated vanity mirrors with infrared sensor and demisting pad
- Dual flush WC with soft close toilet seat
- Chrome finish towel radiators
- Extractor fan in main bathroom and en-suite
- Roof VELUX in main bathroom
Main Bedroom
- King-sized double bed in main bedroom with lift up storage, feature panel above headboard and overhead lockers
- King size Duvalay 'Alba-Ortho' high-quality orthopaedic mattress providing enhanced orthopaedic care and support for backs and topped with the finest springy wool for comfort and durability
- Separate dressing room with wardrobe, drawers and dressing table
Bedrooms
- Duvalay mattress with crib 5 rated fabric (3ft wide single beds)
- Padded headboard(s)
- Curtains and voiles with poles
- Twin bedroom featuring double wardrobe with drawers and overhead lockers for additional storage, and vanity area with mirror, shelf, socket and cube stool (twin beds can be made into double bed by removing bedside unit)
- TV sockets & Co-Ax to all bedrooms
Details
Ref: 19
Make: Swift
Model: Toronto Lodge
Sleeps: 6
Bedrooms: 2
Prices from: £109,950
Location: Trefalun Park
Size: 40ft X 20ft
Year: 2021
Condition: Pre-Loved
No. Toilets: 2
Make Up Bed: Yes
Seperate Toilet: Yes
Ensuite: Yes
Double Glazing: Yes
Bath: Yes
Available at the following parks
- Trefalun
