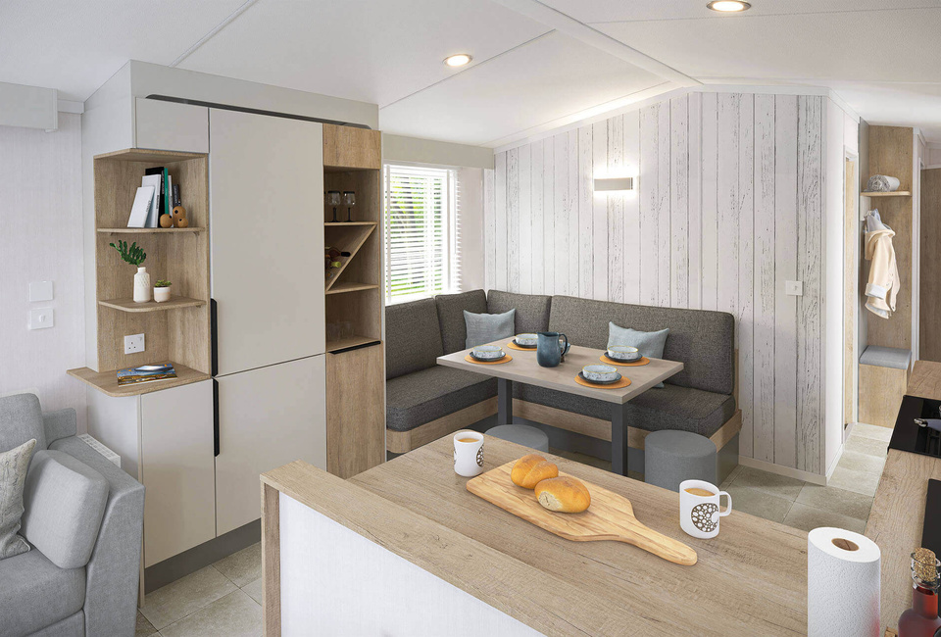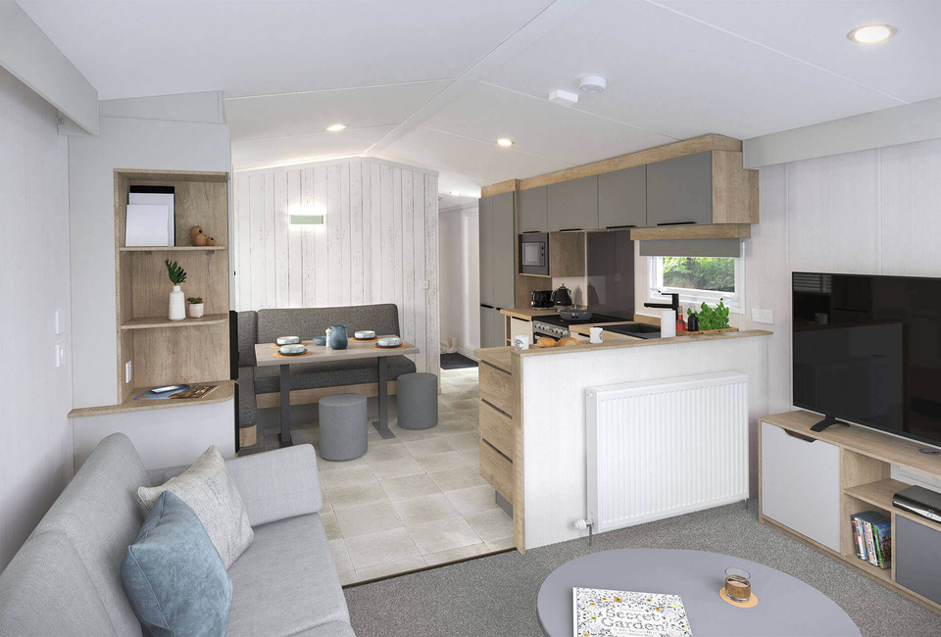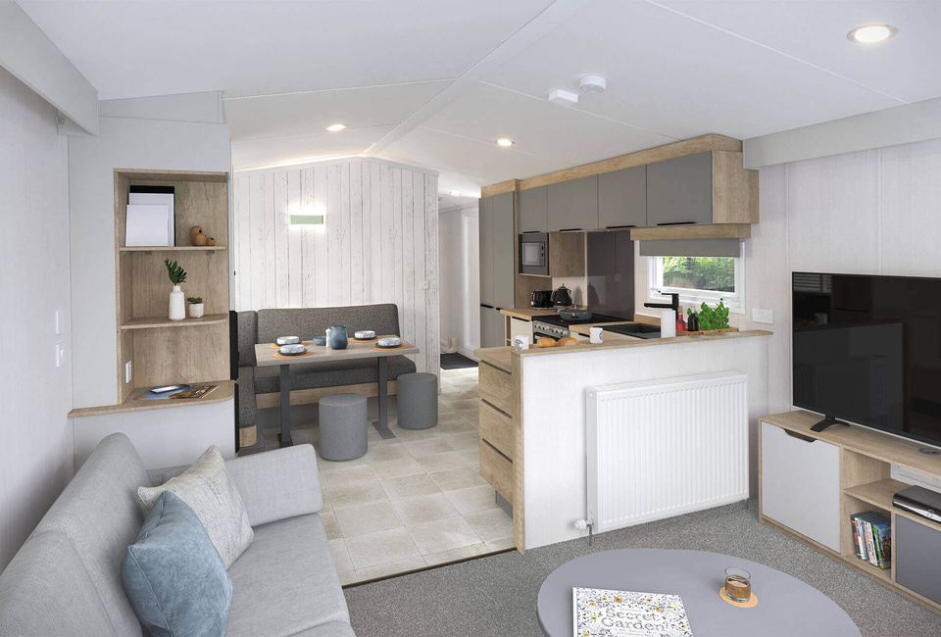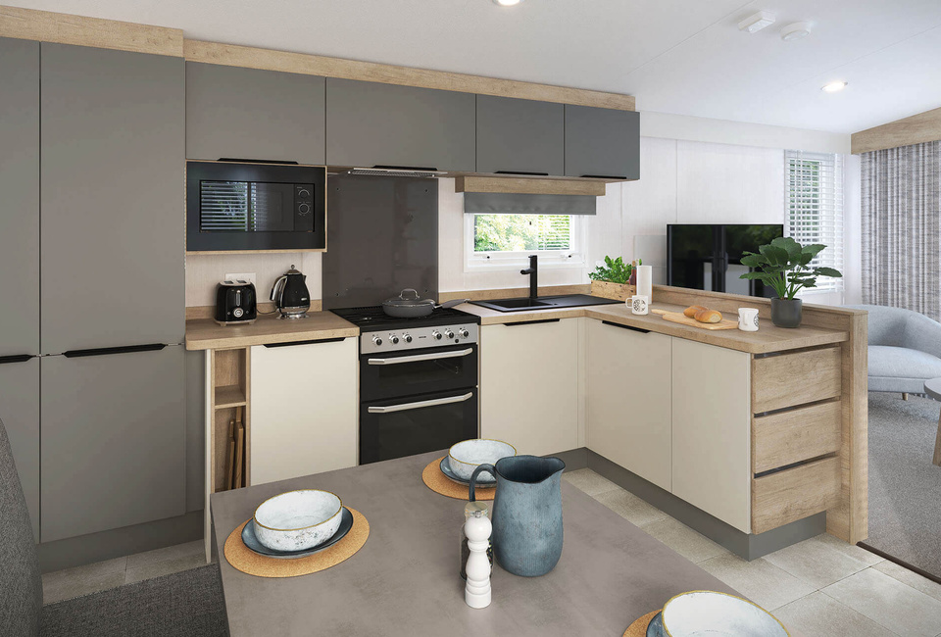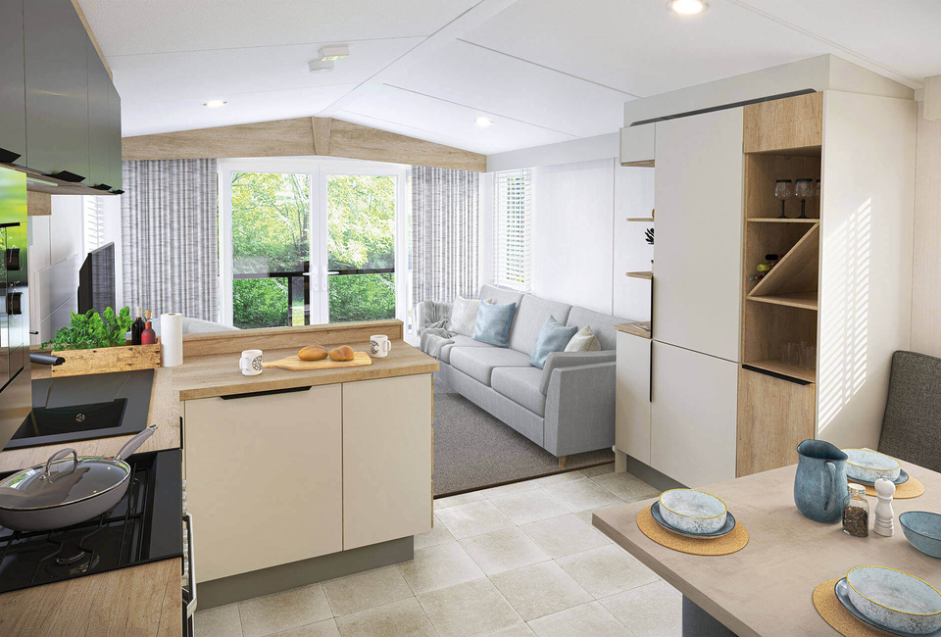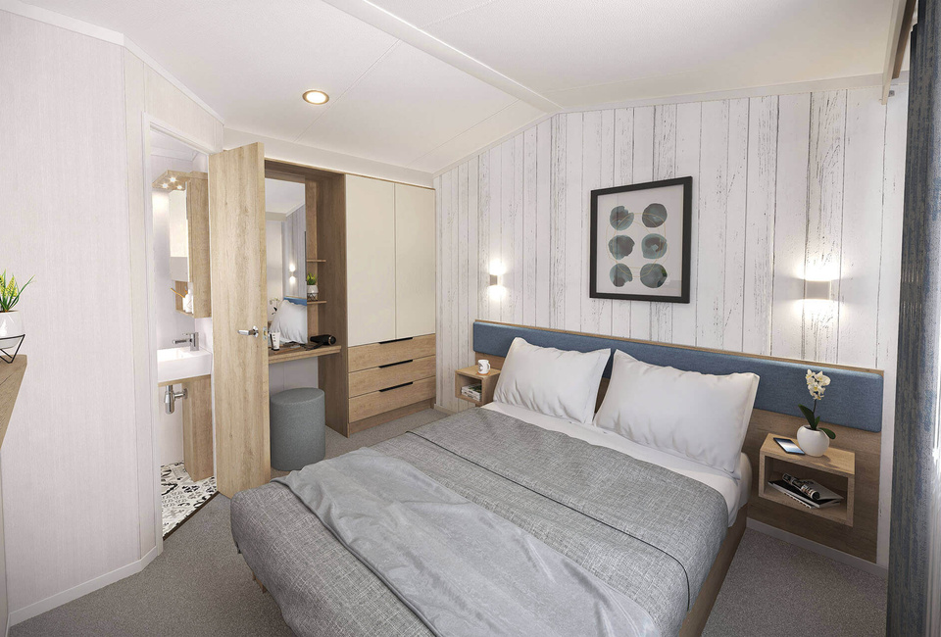Description
The beautiful 2023 Swift Moselle, its on park and ready for you to view
Inspired by ‘togetherness’, it’s a theme that continues throughout Moselle, from the open-plan kitchen-diner with a corner table for sociable mealtimes, to the large comfortable sofa for family movie nights.
Moselle’s key defining feature is the customisable front lounge - the freestanding sofa, armchair, and TV cabinet, along with TV points at both sides of the room, allow you to choose the position of the furniture to enjoy the best scenic view from your chosen plot.
Making mealtimes a breeze, the kitchen is fully equipped with quality appliances, including a Thetford Cocina glass-fronted oven and grill, four-burner gas hob, cooker extractor, fridge freezer and integrated microwave.
Moving through to the bedrooms, all beds are fitted with an exclusive Duvalay™ Aurora mattress for a great night’s sleep, which feature ‘S-Line’ pocket springs and a high-density foam layer for lasting comfort.
As with all Swift holiday homes, Moselle features all aspects of the Swift Superior Standard, including the likes of a fully galvanised chassis which is warrantied for 10 years and sandwich wall construction, to ensure a holiday home that you can enjoy for years to come.
Exterior
- Fusion galvanised chassis with finish warrantied for ten years
- Bonded sandwich exterior wall construction for greater strength
- Coated steel pantile roof
- Distinctive pre-coated ‘folded’ steel bargeboards with LED lighting to front aspect
- Woodgrain textured ‘Sandy Beige’ aluminium cladding
- Full height front aspect fixed window
- uPVC windows with push-button security locks
- PVC gutters and down pipes
- Low energy exterior side light
Insulation
- Excellent thermal performance:
- 60mm insulation in floor
- 90mm insulation in roof
- 30mm insulation in walls
- Lagged underfloor pipes
Interior
- 7ft (2.13m) side wall ceiling height
- Scandinavian interior scheme
- Gas water heater
- Luxury carpet with underlay throughout lounge and bedrooms
- Tournai Stone effect vinyl flooring in kitchen/dining/main bathroom and Almeria Black flooring in ensuite
- Modern Nebraska Oak woodgrain
- Cloakroom area with upholstered seat and shoe rack
- Low energy LED lighting throughout
- USB sockets
- Good provision of double electric sockets throughout
Lounge
- Configurable lounge layout with TV points at both sides of lounge with Co-Ax and 240V socket
- Large freestanding sofa with footstool
- Freestanding armchair
- Freestanding TV station
- Oval coffee table
- Full width lined curtains to front aspect windows
Kitchen and Dining
- Thetford Cocina glass fronted oven and grill with electronic ignition
- Four-burner gas hob with electronic ignition
- Built in cooker extractor vented to the outside
- Integrated black microwave
- Large hob glass splashback
- Full height integrated fridge freezer
- Nebraska Oak 40mm laminate worktops with matching upstands
- Cast resin sink bowl and drainer with tap
- Full height storage cupboard
- Modern open plan dining area with table, fixed seating and two stools
Bathrooms
- Large shower cubicle with thermostatic shower and glass sliding door in main bathroom
- Second shower in ensuite
- Concealed dual flush WC in main bathroom
- Full-width Nebraska splashbacks to sinks
- LED vanity spotlights
- Extractor fan in all shower rooms
Bedrooms
- King-size double bed in main bedroom with lift up storage
- Deep and luxurious Aurora Duvalay™ mattress to all beds with Crib 5 rated fabric, and featuring ‘S-Line’ pocket springs and a high-density foam layer for increased and lasting comfort
- Large double wardrobe and vanity area in main bedroom
- Bedside cabinets
- LED atmospheric lighting in main bedroom to curtain pelmets and wardrobe tops
- Wall lights in bedrooms
- TV sockets & Co-Ax to all bedrooms including booster
- USB points in all bedrooms
All props are for photographic purposes only.
If you would like to view in person or arrange a virtual viewing of this or any of our holiday homes, please call our sales team today on 07796 241 196
Details
Ref: 70
Make: Swift
Model: Moselle
Sleeps: 6
Bedrooms: 2
Prices from: £67,950
Location: Trefalun Park
Size: 38ft X 12ft
Year: 2023
Condition: New
No. Toilets: 2
Make Up Bed: Yes
Ensuite: Yes
Double Glazing: Yes
Available at the following parks
- Sunnyvale
- Ants Hill
- Trefalun
- Kenfig Pool
- Howelston
- Myrtle
